Cup & Leaf Cafe pt. 3: Getting Our Permits
Brief update:Cup & Leaf Cafe is officially open! Stop by next time you're in Austin.
I’ve been waiting to write this part of the cafe saga for almost four months.
When we left off, we’d just found a location in Austin for the cafe and signed the lease. If you haven’t read part 1 and part 2, you should definitely check those out.
Once we had the space, we needed to get it permitted. It had been used as an office before, so we had to work with the city to get all the approvals necessary to turn it from office space into a cafe.
Now, here’s the annoying thing. You’re not allowed to do anything with your space while you’re waiting for the city to approve your permits. You can paint, and maybe hang out in there a bit, but you can’t change anything about it.
So we’ve been sitting on an empty space for four months while this part gets done. Frustrating, but necessary.
But as of yesterday, we have all the permits we need and we can start building out the interior! It’s gotten a little messy the past couple months as we’ve been storing some things in there, but it’s not going to look like this for much longer:
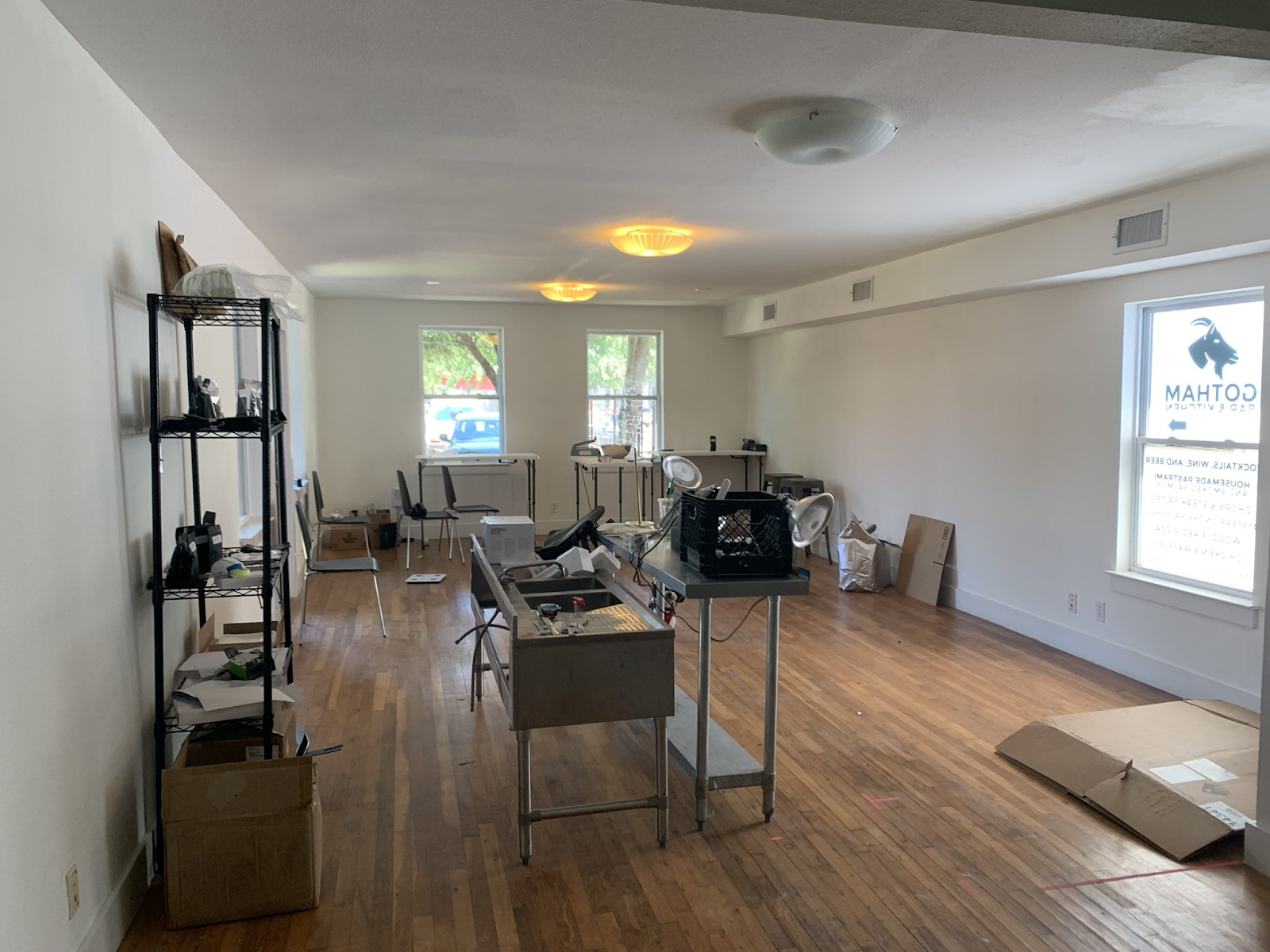
In this post, I’ll cover the whole permitting journey from start to finish. This is one of the parts I get the most questions on since it’s the most foriegn to anyone who deals primarily in the digital world, so it was quite the learning experience.
Start date : February 15th, right after we signed our lease.
What is a Permit?
A permit is a piece of paper from the city saying you’re allowed to do what you’re planning to do with your building.
You need to get one before any licensed contractor (plumber, electrician, etc.) will work on your space. You also need one before you can get a health inspector to inspect, and approve, your space for serving food and drinks.
Technically speaking you could go full “renegade” and renovate your space with no permits, but that’d require using riskier service providers, not insuring the space, and always being afraid of getting shut down.
So, basically, you need permits before you do anything to build out your cafe.
There are different permits for different parts of a business:
Your health permit says your plans will be up to health codes.
Your industrial waste permit says you have a good enough plan for dealing with garbage and other waste products.
And your commercial use permit says your plans will meet the codes for the kind of business you want to run.
There are other permits, too, but these are the three big ones we needed. And you have to get them sequentially, so you can’t move on to the next one until you’ve gotten the one before it.
I had no idea about any of this, though, and it would have taken a lot longer to figure out if we hadn’t hired an expediter: A magical permit whisperer who works with the city to get your plans approved.
Finding and Hiring a Permit Expediter
I learned very quickly that while marketing, programming, design, all the “digital stuff” you can learn online has an amazing content marketing industry behind it, real world stuff does not.
If you don’t believe me, try to Google around and figure out how the Austin permitting process works. Good luck.
The sites are opaque, outdated, and it’s extremely difficult to figure out what you need to do to get your place open. If you want to get it done in any reasonable amount of time, you need to hire someone to run the process for you. That’s where an expediter comes in.
An expediter is someone who knows how the city works and who to nudge into moving faster. To try to go through the process without one would mean spending extra months just trying to figure out how everything works, so hiring a good expediter is well worth it.
But, then, another problem. Finding a good one isn’t a straightforward process. There’s no UpWork for permit expediters. So I had to start dialing. I found a few expediters on Google Maps, started calling them to tell them about my situation, and after a few rounds of referrals eventually ended up talking to c.b. from Austin Plans for Permits who said he could handle our process for us.
He said he specialized in smaller spaces like ours, and had a number of ways we could cut costs in the process, so after a couple calls we were able to get started. He’d run the process, and I’d give him whatever he needed to make it go as fast as possible.
First up was the site layout.
Making a Rough Cafe Layout
Before we could submit any plans to the city, we needed to draw up how the space would look when we were done with it. Cosette and I worked out a rough layout for the cafe, with some help from Cathryn Lavery.
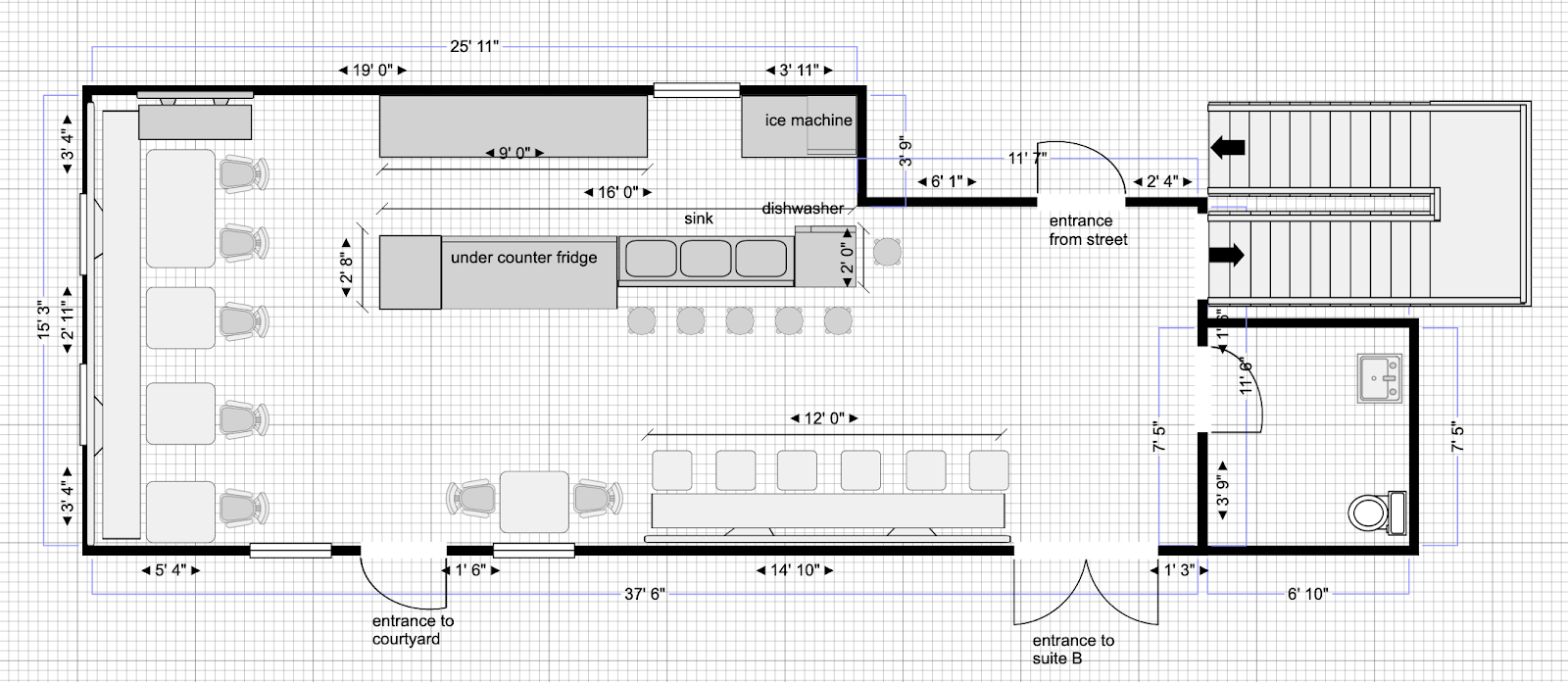
If we were doing much more complicated of a space I would definitely have wanted help from a professional architect, but considering how little flexibility we had for where we could put the bar, seating, etc. the space sort of designed itself.
We signed up for SmartDraw, laid out where we thought everything should go, and sent it to c.b. to get his feedback on it.
This is where the permitting started to get fun. The city has lots of rules about what you need to include, where you can and cannot put things, and how you need to lay stuff out to be compliant.
Here’s one of my favorites. You can use a three-well sink as a work sink, but you can’t use that sink to wash your hands. And you can’t use that sink to dump drinks in. So we needed a three well sink, a hand-washing sink, and a dump sink, and we needed to find space for all of them in our tiny work space.
Luckily, c.b. was super patient with how little I knew about this whole process and was able to give quick feedback on the layouts, and once we had one that worked, he turned it into an architects layout for the city.
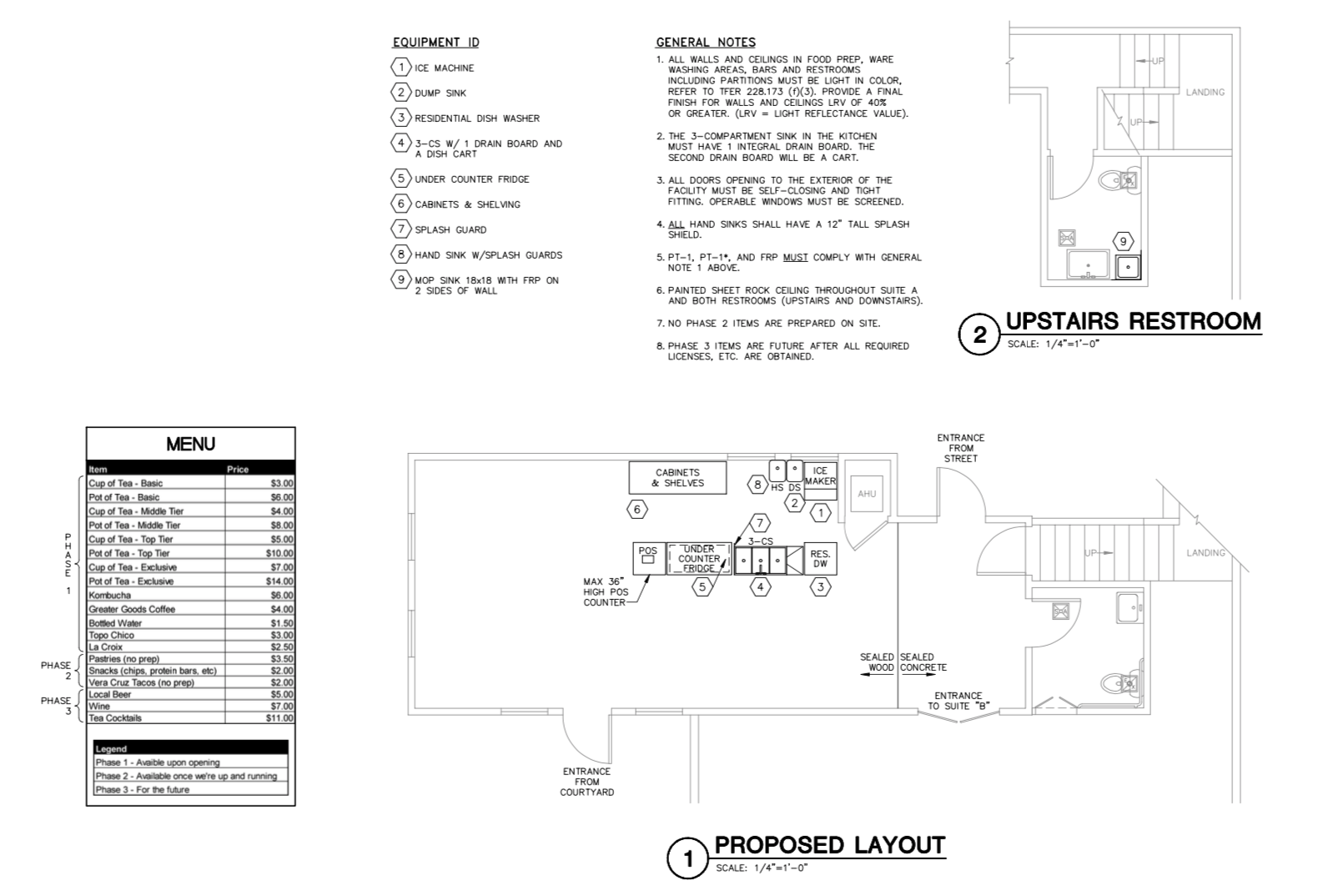
Once we had that, we were ready to submit for our first permit!
Permit 1: The Health Sheet
Our first permit to submit for was the health sheet. This one says that the city agrees that our plans for the place will be up to health code.
Submission date : March 12th.
Approval date : March 15th.
C.b. submitted the health sheet on March 12, and on March 15th it was already approved! A three-day turnaround is pretty unheard of and a great surprise for us. Permitting is easy, right? Haha.
Permit 2: Industrial Waste
With our health sheet approved, the next step was to get our industrial waste permit. This is the one that says “we trust what you’re planning to do with your garbage and sewage.”
One big benefit we had here was that we didn’t need a grease trap since we weren’t serving any food, so it was mostly concerned with waste water and plumbing. So once we’d added the other necessary details to our plans, we were able to submit them and they went through without any issues.
Submission Date: March 26th.
Approval Date: April 4th.
Permit 2.5: The Site Plan
This is where the process got interesting. To get your commercial use permit, the first step is to get the “site plan” approved, which means getting the city to sign off on how the whole property will look after our buildout is done.
Since our changes were minimal we were able to file for a “site plan exemption” saying we didn’t need a new plan for our place. That should have made this part easy. But here was the first incredibly frustrating roadblock we hit. The city lost our first site plan submission, and didn’t tell us until two weeks later, so that was two weeks down the drain.
Site Plan Submission : April 6th.
Site Plan Lost: April 19th.
When they lost it, they also told us that the requirements had changed so we needed to get some more info before submitting again.
The main concern was if we’d have enough parking spots for what we needed to do. So c.b. had to put together a more detailed overview of the space including how much square footage each suite had, and how that lined up with the available parking.
So once that was done, it was time to submit again.
Site Plan Round 2 Submission : April 29th
Site Plan Round 2 Failure : May 7th
Now what? Well, it turned out that the city had some old site plan on file that showed grass where our plan showed concrete, so it got kicked back to us as inaccurate. We still have no idea what that old plan was or how it could have made sense, but whatever. We needed to revise it again, and submit for a third round.
Site Plan Round 3 Submission: May 9th.
Site Plan Approval : May 23rd.
Finally, the site plan was approved. This part of the process took much longer than we anticipated. But now that it was done we could submit for our final permit, the commercial use permit.
Permit 3: Commercial Use
The Commercial Use permit requires every department to review and sign off on your plan. Some of them had already reviewed it (like health and waste) but we still needed a few more teams to look it over.
Commercial Use Submission : May 29th.
Plumbing Failure: June 6th.
So close! Everyone approved our plan except for the plumbing department.
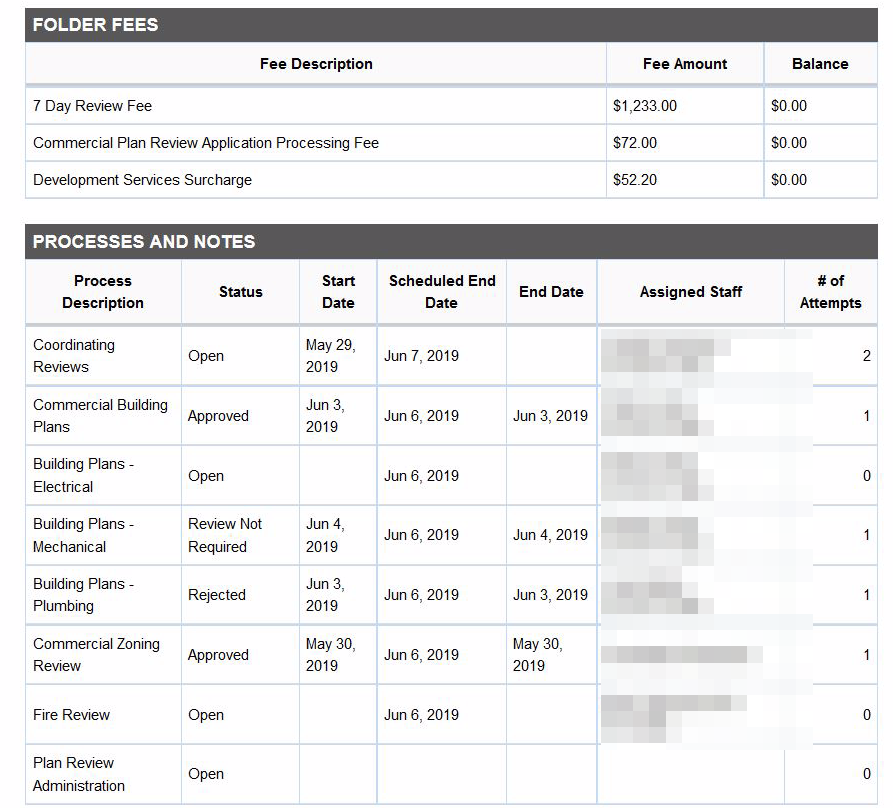
We were worried at first that we’d need to go through the whole ~7 day review process again to get him to approve it once we made changes, but then c.b. found out the plumbing department had just missed a sheet in our submission and was able to get it reviewed a couple days later.
Final approval : June 13th.
Once plumbing took a second look at it and it went back up to the city the permits were approved! Now all we needed was to get them in hand so we could start work. A few days later, c.b. was able to get them from the city and dropped them off at the cafe.
Permits in hand: June 17th.
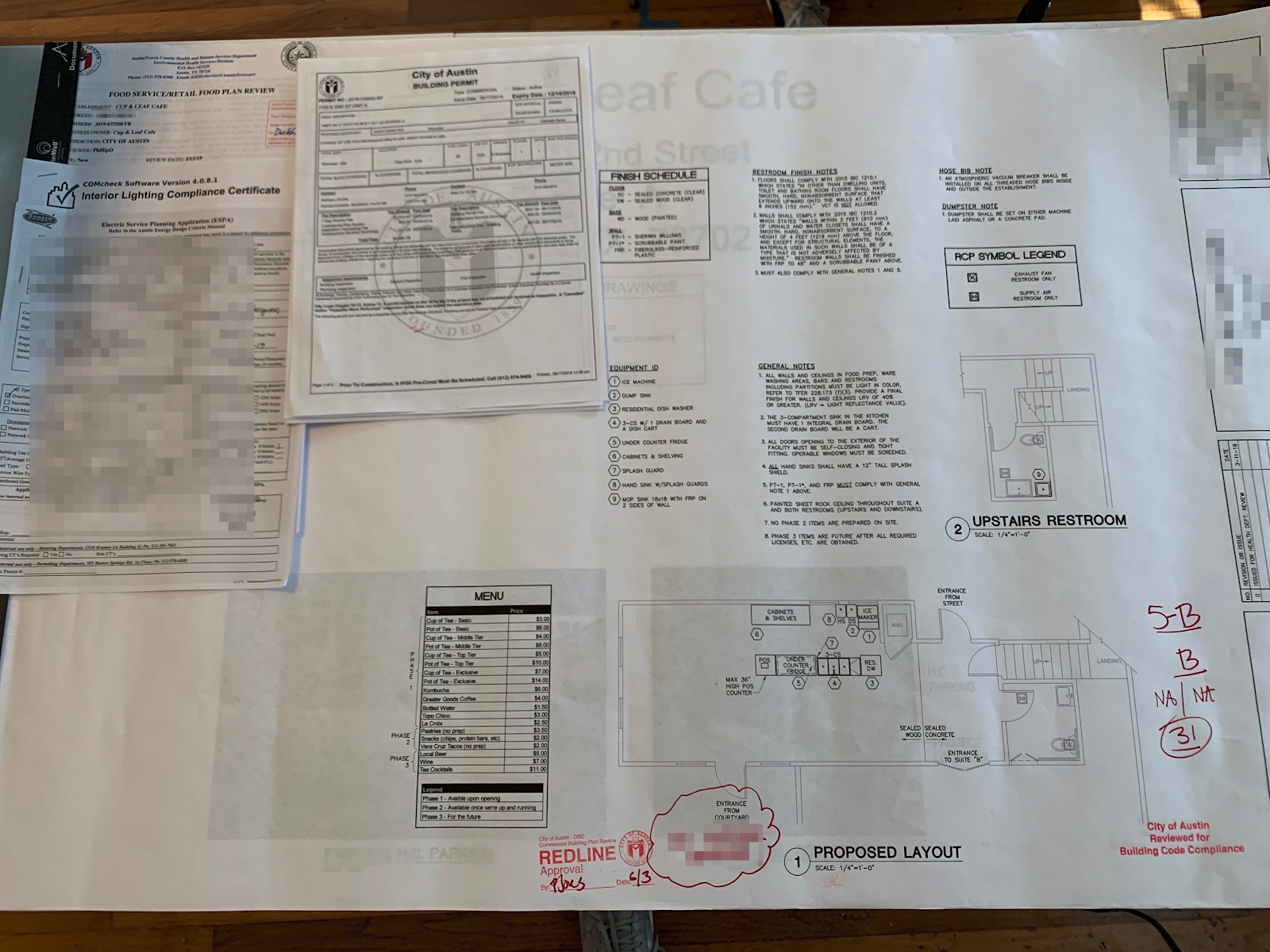
And there they were. Four months later, we had all the pieces of paper we needed to get to work on the cafe.
What’s Next?
Now that we have the permits in hand, we can officially start working on the space!
Luckily our carpentry has been done off site and is mostly ready to go, so we’ll be able to move it in very quickly.
Then we’ll just have to order the hardware, have plumbing and electrical install it, and we’ll be ready to start operating!
That’s the plan anyway, we’ll see how smoothly that all actually goes.
Costs So Far
Total from the last article : $8,178.91
Rent for May 15 - June 15 : $3,773.70
City permitting fees : $2,894.44
Expediting fees: $2,600.00
Total : $17,447.05

